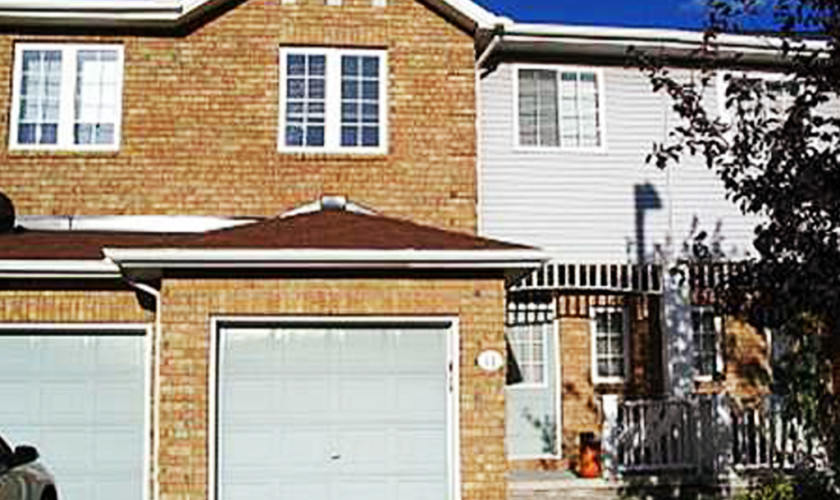11 Gray Crescent, Ottawa, ON, K2K 3J5
Description
Highlights:
| Neighborhood: | Village Green | Year Built: | 2002 | |
| Lot size: | Imp: 20.01 x 100.06 | Builder: | ||
| Model name: | Style: | 2 Storey, Row Unit | ||
| Flooring: | Carpet, W/W & Mixed | Basement: | Fully Finished | |
| Parking: | 1 Garage Attached | Outside Parking: | ||
| Entrance | Backyard |
Remarks: This bright and spacious townhouse offers: 3 bedrooms, 2.5 bathrooms, professionally finished family room, 1700 sq ft(builder’s measurement) of quality living space, wall of windows over spacious family room, cathedral ceiling in eating area, light oak kitchen cabinet, solid light oak banisters and railings, and neutral tone broadloom on all levels. Master bedroom ensuite and walk in closet,double door entry to large master bedroom, ceiling fan in master bedroom. 2 other spacious bedrooms on the second floor. Fully finished basement. This house is located in a family oriented community. It is within walking distance to all amenities, schools, library, parks, walking paths, major league golf course, and easy access to bus routes and the Queensway.
Room Dimensions:
| LIVING | Main 16.10 x 10.80 | FAMRM | Basement 14.60 x 14.60 | |
| DINING | Main 12.40 x 10.00 | MBED | 2nd Level 15.07 x 10.06 | |
| KITCHEN | Main 10.10 x 10.00 | BED 2 | 2nd Level 11.00 x 9.10 | |
| EATING AREA | Main 10.06 x 8.06 | BED 3 | 2nd Level 10.00 x 9.00 | |
| POWDER | Main | FULL BATH |
2nd Level | |
| FIRE PLACE | ENSUITE | 2nd Level, 4 Piece | ||
| LAUNDRY | Basement |
Amenities
- Air conditioning
- Balcony
- Bedding
- Cable TV
- Coffee pot
- Dishwasher
- Dryer
- Fan
- Fridge
- Internet
- Iron
- Microwave
- Oven
- Parking
- Pool
- Stove
- Toaster
- Washer

