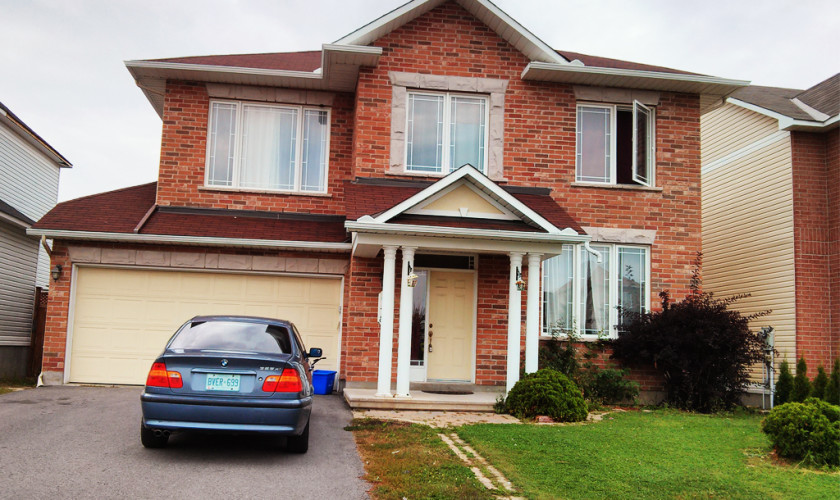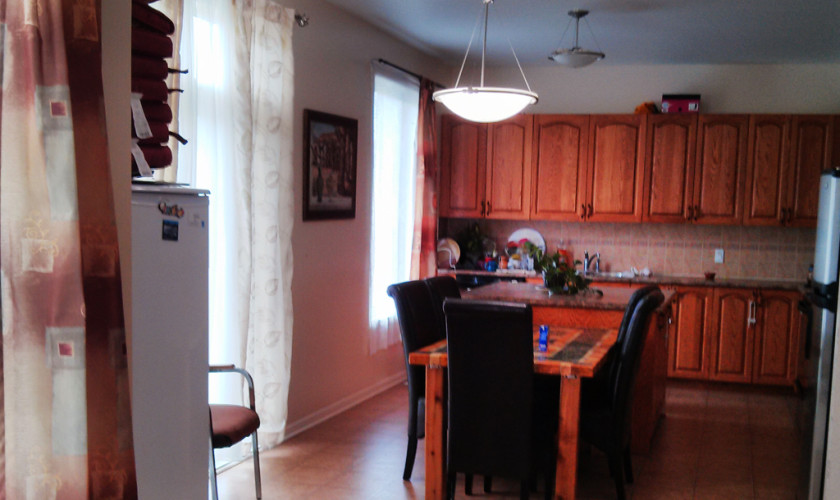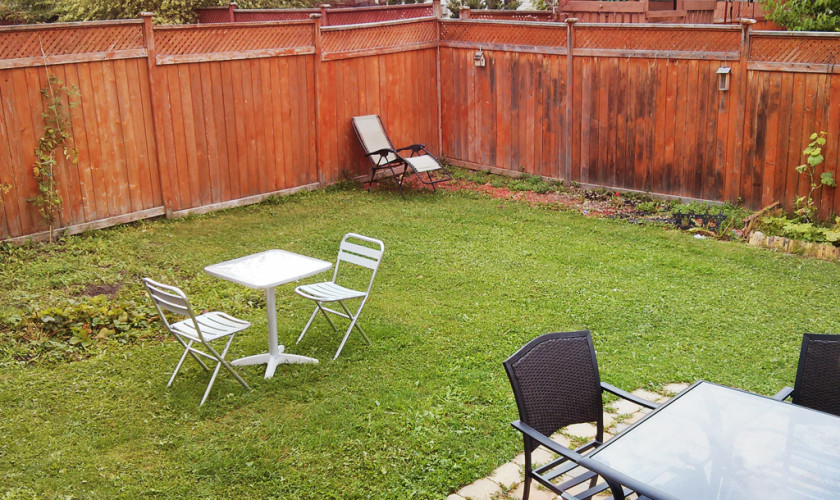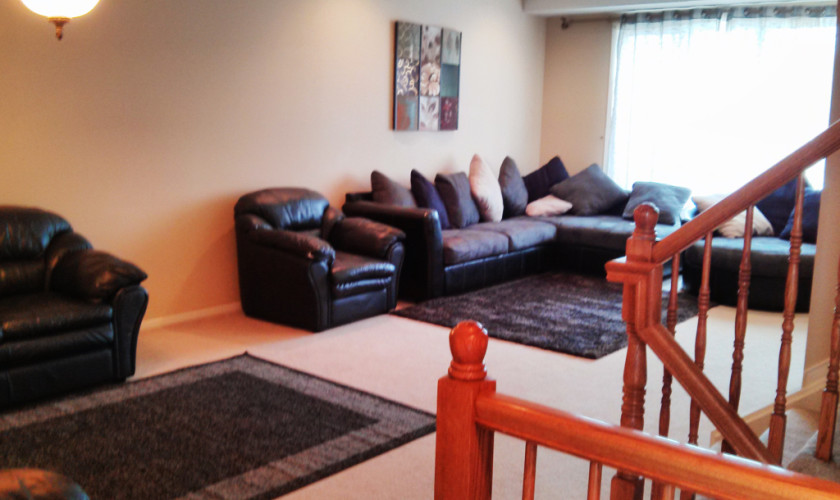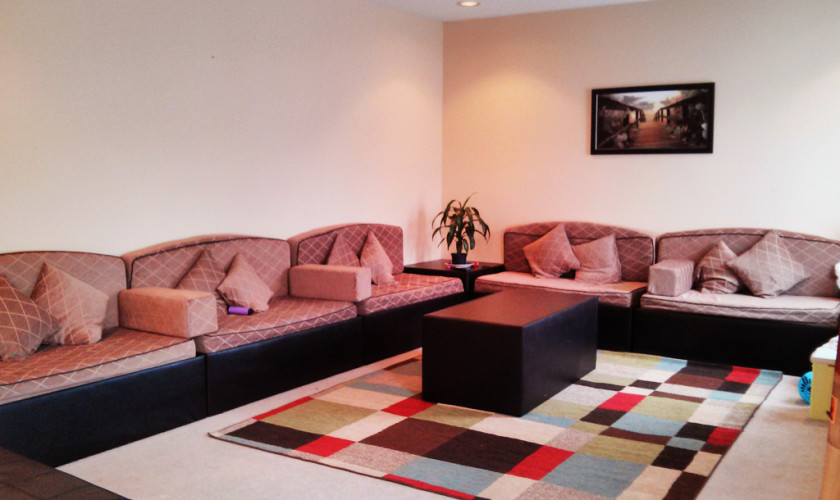1178 Halton Terrace, Ottawa, ON, K2W 1H1
Description
Highlights:
| Neighborhood: | Morgan’s Grant | Year Built: | 2004 | |
| Lot size: | Imp: 47.24 x 96.92 | Builder: | ||
| Model name: | Style: | 2 Storey, Detached | ||
| Flooring: | Carpet Wall to Wall, Lino | Basement: | Unfinished | |
| Parking: | 2 Garage Attached | Outside Parking: | ||
| Entrance | Backyard |
Remarks: Well kept Maralisa model from Minto at very convenient location on Halton Te, right in front of public elementary school, with 4 bed and 3 bath. Quality carpeting, huge master bedroom with 4 piece master bath and walk in closet, finished basement. A beautiful home that you must see!
Room Dimensions:
| LIVING | Main 14.00 x 12.02 | MBED | 2nd Level 16.00 x 12.00 | |
| DINING | Main 12.00 x 12.00 | BED 2 | 2nd Level 13.00 x 12.00 | |
| KITCHEN | Main 12.03 x 9.06 | BED 3 | 2nd Level 12.00 x 10.00 | |
| EATING AREA | Main 10.08 x 10.02 | BED 4 | 2nd Level 11.08 x 10.07 | |
| FAMRM | Main 18.00 x 14.00 | FULL BATH |
2nd Level | |
| POWDER | Main | ENSUITE | 2nd Level, 4 Piece | |
| LAUNDRY | WALK-IN CLOSET | 2nd Level, 6.00 x 6.00 |
Amenities
- Air conditioning
- Balcony
- Bedding
- Cable TV
- Coffee pot
- Dishwasher
- Dryer
- Fan
- Fridge
- Internet
- Iron
- Microwave
- Oven
- Parking
- Pool
- Stove
- Toaster
- Washer
