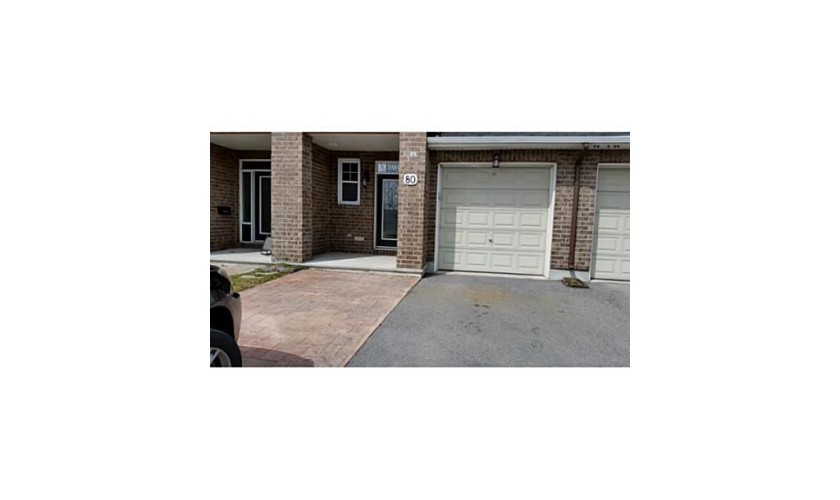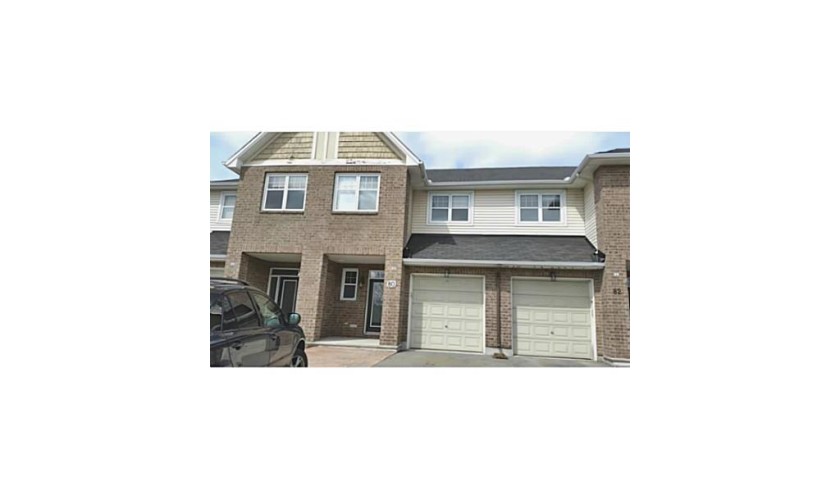Description
Highlights:
| Neighborhood: | Barrhaven | Year Built: | 2005 | |
| Lot size: | Imp: 20.13 x 103.50 | Builder: | ||
| Model name: | Style: | 2 Storey, Row Unit | ||
| Flooring: | Hardwood, Carpet W/W & Mixed, Tile | Basement: | fully Finished | |
| Parking: | 1 Garage Attached | Outside Parking: | ||
| Entrance | Backyard |
Remarks: Spacious 3 bedroom home with 9′ ceilings, Oak hardwood & ceramic on main level. Has a formal living room with gas fireplace. Spacious Kitchen with lots of cabinets. Finished basement has a large family room and a fully finished storage area. Fenced yard with Shed and deck.
Room Dimensions:
| LIVING | Main 14.08 x 11.00 | STORE ROOM | Basement | |
| DINING | Main 10.08 x 10.00 | MBED | 2nd Level 14.06 x 11.00 | |
| KITCHEN | Main 9.03 x 8.00 | BED 2 | 2nd Level 13.03 x 10.00 | |
| EATING AREA | Main 10.04 x 8.03 | BED 3 | 2nd Level 11.06 x 9.00 | |
| FOYER | Main | LAUNDRY |
2nd Level | |
| POWDER | Main | FULL BATH | 2nd Level | |
| FIRE PLACE | ENSUITE | 2nd Level, 4 Piece | ||
| FAMRM | Basement 18.09 x 12.02 |
Amenities
- Air conditioning
- Balcony
- Bedding
- Cable TV
- Coffee pot
- Dishwasher
- Dryer
- Fan
- Fridge
- Internet
- Iron
- Microwave
- Oven
- Parking
- Pool
- Stove
- Toaster
- Washer


