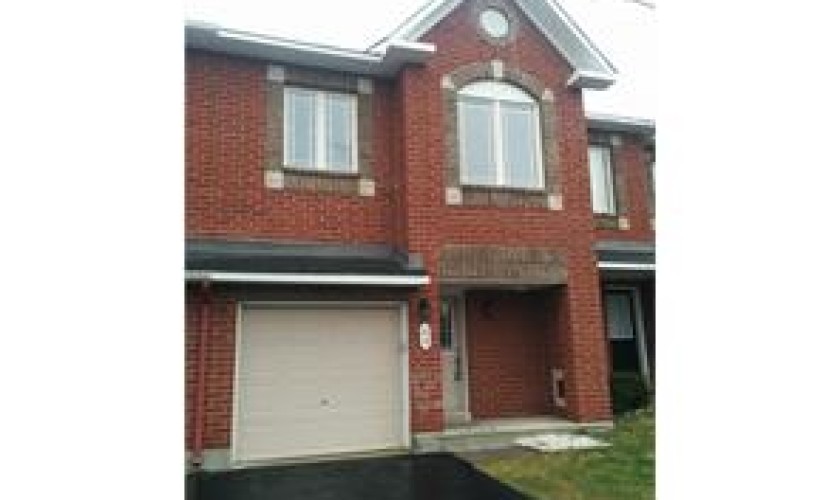84 Mcbrien St, Ottawa, K2W 1H1
Description
| Neighbourhood | Morgan’s Grant | Year built | 2004 |
| Lot size | 20.34′ x 105.64′ | Style | Row Unit |
| Flooring | Carpet,Tile,Hardwood | Basement | Finished |
| Parking Inside | 1 Car Garage | Outside Parking | 1 parking spot |
| Entrance | Backyard | Fenced |
Gorgeous three bedroom town home. Includes brand new stainless steel appliances, gleaming hardwood flooring on the main level, and a cozy gas fireplace in the finished basement. Includes a fully fenced backyard. Excellent location in close proximity to schools, parks, and shopping. Steps away from bus stop with express.
| Living | Main 17’6 x 11’2 | Bed 2 | 2nd level 15’2 x 9’8 |
| Dinning | Main 9’8 x 7′ | Bed 3 | 12’7 x 9’6 |
| Kitchen | Main 8’7 x 7’9 | Laundry | In unit |
| Power | Main | Full bath | 2nd Level 9’4 x 5’9 |
| Fireplace | Basement | Ensuite | 2nd Level 11’1 5’11 |
| Mbed | 2nd Level 17′ x 13’2 |
Amenities
- Air conditioning
- Balcony
- Bedding
- Cable TV
- Coffee pot
- Dishwasher
- Dryer
- Fan
- Fridge
- Internet
- Iron
- Microwave
- Oven
- Parking
- Pool
- Stove
- Toaster
- Washer

