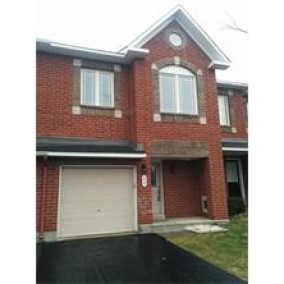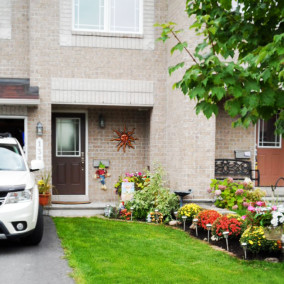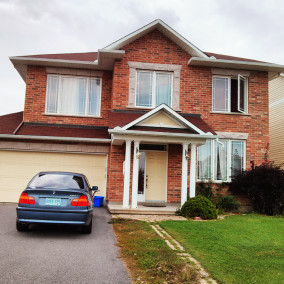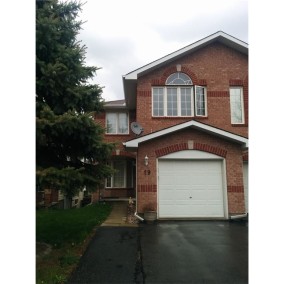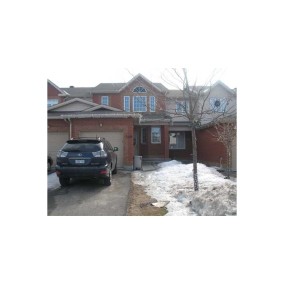Morgans Grant
84 Mcbrien St, Ottawa, K2W 1H1
Availability: Unavailable
Neighbourhood Morgan’s Grant Year built 2004 Lot size 20.34′ x 105.64′ Style Row Unit Flooring Carpet,Tile,Hardwood Basement Finished Parking Inside 1 Car Garage Outside Parking 1 parking spot Entrance Backyard Fenced Gorgeous three bedroom town home. Includes brand new stainless steel appliances, gleaming hardwood flooring on the main level, and a cozy gas fireplace in
133 Forestbrook, Kanata, ON, K2K 0A8
Availability: Unavailable
Highlights: Neighborhood: Morgan Grant Year Built: 2009 Lot size: Imp: 20.34 x 0.00 Builder: Model name: Style: 2 Storey, Row Unit Flooring: Hardwood, Carpet W/W & Mixed Basement: Fully Finished Parking: 1 Garage Attached Outside Parking: Entrance Backyard Remarks: 3 Bedroom Town house with 3 bath rooms 1818 Sqft with hardwood flooring, updated
1178 Halton Terrace, Ottawa, ON, K2W 1H1
Availability: Unavailable
Highlights: Neighborhood: Morgan’s Grant Year Built: 2004 Lot size: Imp: 47.24 x 96.92 Builder: Model name: Style: 2 Storey, Detached Flooring: Carpet Wall to Wall, Lino Basement: Unfinished Parking: 2 Garage Attached Outside Parking: Entrance Backyard Remarks: Well kept Maralisa model from Minto at very convenient location on Halton Te, right in front
19 Wallsend Ave, Ottawa, ON, K2K 3K7
Availability: Unavailable
Room Dimensions: LIVING Main 16′ x 11′ OFFICE Lower 10.5 X 23.6 DINING Main 9’7 x 10’10 Full Bath 2nd Level KITCHEN Main 10′ x 12’5 MBED 2nd Level 15’5 x 10’10 BED 1 2nd Level 10’10 x 14’9 BED 2 2nd Level 9’10 x 9’10 Remarks: Beautiful three bedroom end unit town home. Features include hardwood on
508 Aberfoyle Crescent, Ottawa, ON, K2K 3R2
Availability: Unavailable
Highlights: Neighborhood: Morgans Grant Year Built: 2006 Lot size: Imp: 20.01 x 101.71 Builder: Claridge Model name: Longshire Style: 2 storey,Row Unit Flooring: Carpet Wall to Wall Basement: Fully Finished Parking: 1 Garage Attached Outside Parking: 2 Remarks Upgraded ceramic tiled eat-in kitchen as well as appliances with wide pantry & lots of cupboards, Upgraded
