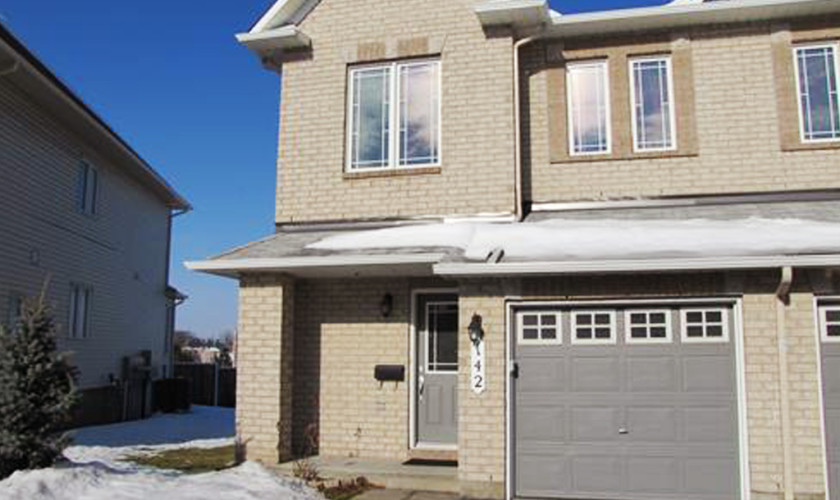Description
Highlights:
| Neighborhood: | Chapman Mills | Year Built: | 2008 | |
| Lot size: | Imp: 23.56 x 0.00 | Builder: | Minto | |
| Model name: | Manhattan | Style: | 2 Storey, Semi Detached | |
| Flooring: | Carpet Wall to Wall, Ceramic Tile | Basement: | Fully Finished | |
| Parking: | 1 Garage Attached | Outside Parking: | 4 | |
| Entrance | Interlocked | Backyard | Fenced and Interlocked |
Remarks: Charming Minto Manhattan model on a huge pie shaped lot and on Semi detached configuration. 3 bedroom, 3 bath has open concept kitchen, eating area and quality stainless appliances. Good sized master, en-suite with soaker tub plus walk-in closet. Spiral staircase leading to second floor. Professionally finished lower level has cozy fireplace. Walk to park and ride (Nepean Woods) and no rear neigbors.
Room Dimensions:
| LIVING & DINING | Main 23.00 x 9.00 | MBED | 2nd Level 16.00 x 13.06 | |
| KITCHEN | Main 10.00 x 10.00 | BED 2 | 2nd Level 10.07 x 9.05 | |
| EATING AREA | Main 10.00 x 8.00 | BED 3 | 2nd Level 11.07 x 9.10 | |
| POWDER | Main | EN-SUITE |
2nd Level , 4 Piece, 11.07 x 5.11 | |
| FIRE PLACE | Basement | FULL BATH | 2nd Level, 4 Piece, 8.10 x 5.00 | |
| LAUNDRY | Basement | FAMRM | Basement 22.06 x 11.09 |
Amenities
- Air conditioning
- Balcony
- Bedding
- Cable TV
- Coffee pot
- Dishwasher
- Dryer
- Fan
- Fridge
- Internet
- Iron
- Microwave
- Oven
- Parking
- Pool
- Stove
- Toaster
- Washer

