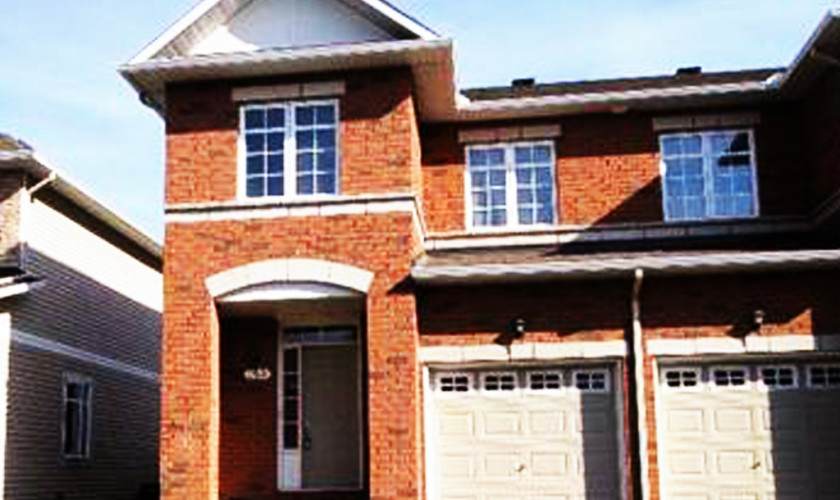Description
Highlights:
| Neighborhood: | Longfields | Year Built: | 2004 | |
| Lot size: | Imp: 24.97 x 98.23 | Builder: | ||
| Model name: | Style: | 2 Storey, Row Unit | ||
| Flooring: | Hardwood, Carpet Wall to Wall, Tile | Basement: | Fully Finished | |
| Parking: | 1 Garage Attached | Outside Parking: | ||
| Entrance | Backyard |
Remarks: End row unit Charleston model comes with gleaming hardwood floors on the main level, with spiral stairs, seperate dining area, kitchen with great storage & eat in area, 3 bedrooms with 2.5 bath with mst bedroom ensuite & walk in closet, 2nd floor laundry. Close to Strandherd public transit, market place, Berrigan & Longfields davidson school, parks and many more. Tenants pay all utilities. Credit check and reference will be done.
Room Dimensions:
| LIVING | Main 16.00 x 10.06 | FAMRM | Basement 15.06 x 11.06 | |
| DINING | Main 11.00 x 10.06 | LAUNDRY | 2nd Level | |
| KITCHEN | Main 10.00 x 8.00 | MBED | 2nd Level 15.00 x 12.06 | |
| EATING AREA | Main | BED 2 | 2nd Level 11.00 x 9.06 | |
| POWDER | Main | BED 3 |
2nd Level 14.06 x 9.06 | |
| FOYER | Main | ENSUITE | 2nd Level, 4 Piece | |
| FIRE PLACE | FULL BATH | 2nd Level | ||
| STORE ROOM | Basement |
Amenities
- Air conditioning
- Balcony
- Bedding
- Cable TV
- Coffee pot
- Dishwasher
- Dryer
- Fan
- Fridge
- Internet
- Iron
- Microwave
- Oven
- Parking
- Pool
- Stove
- Toaster
- Washer

