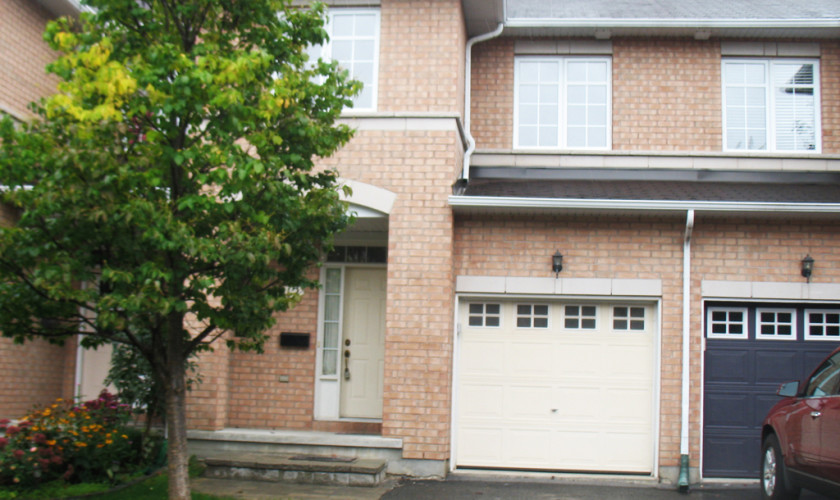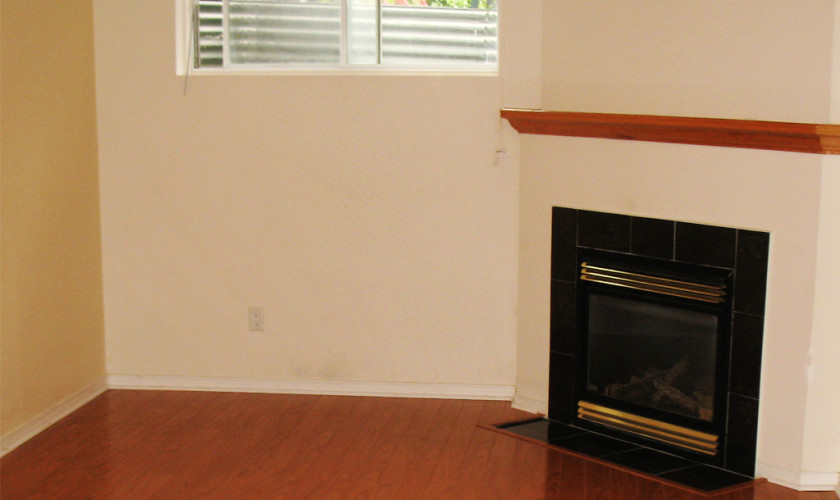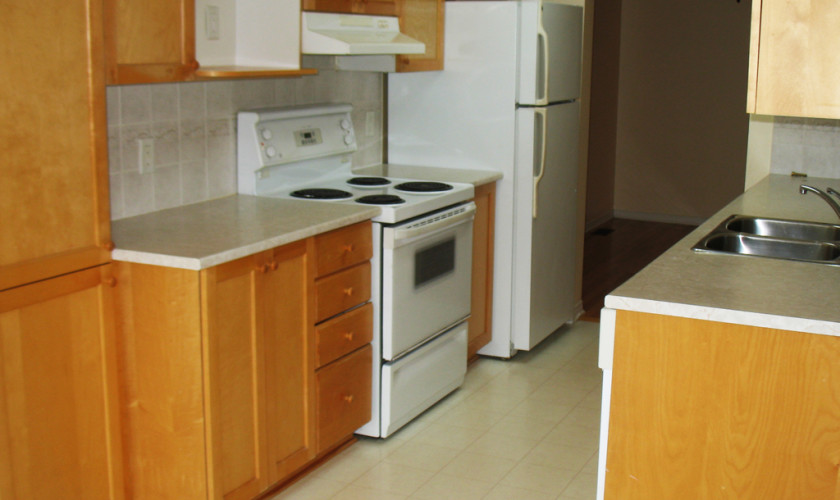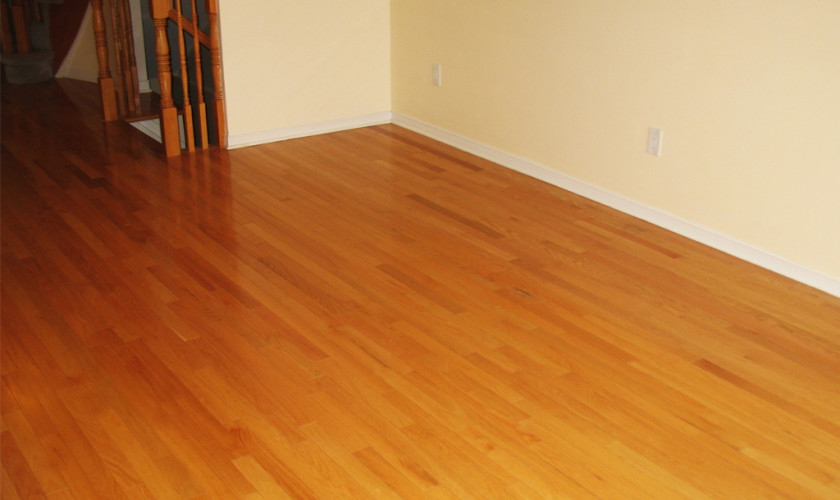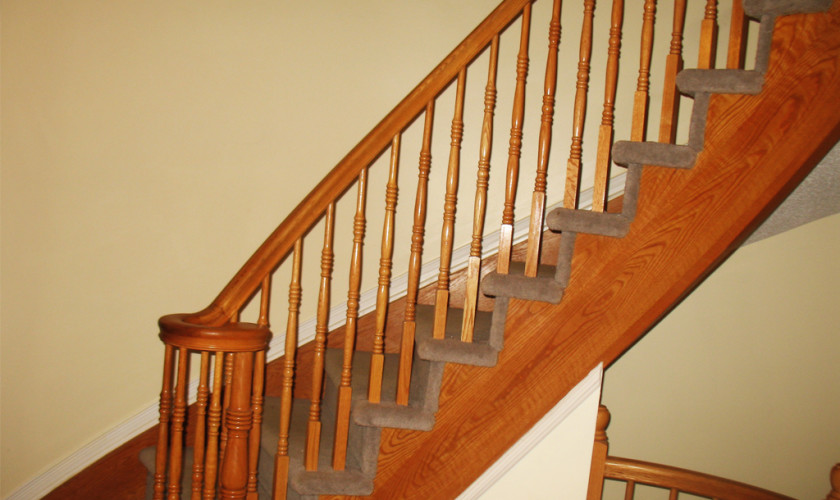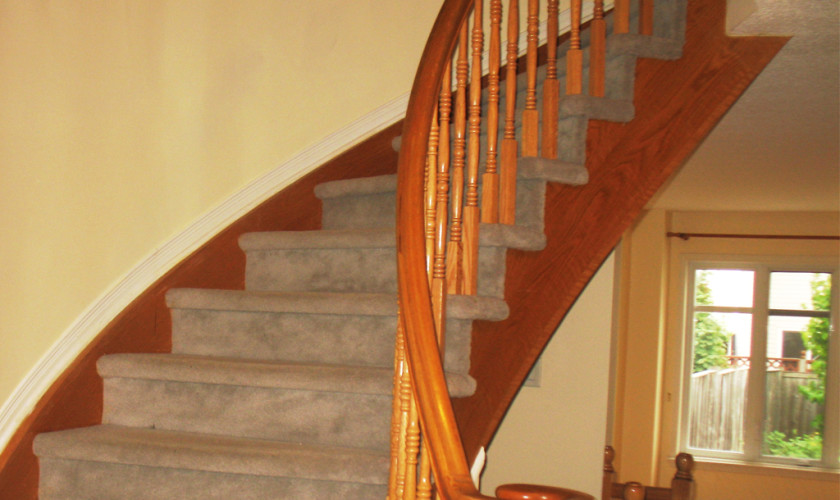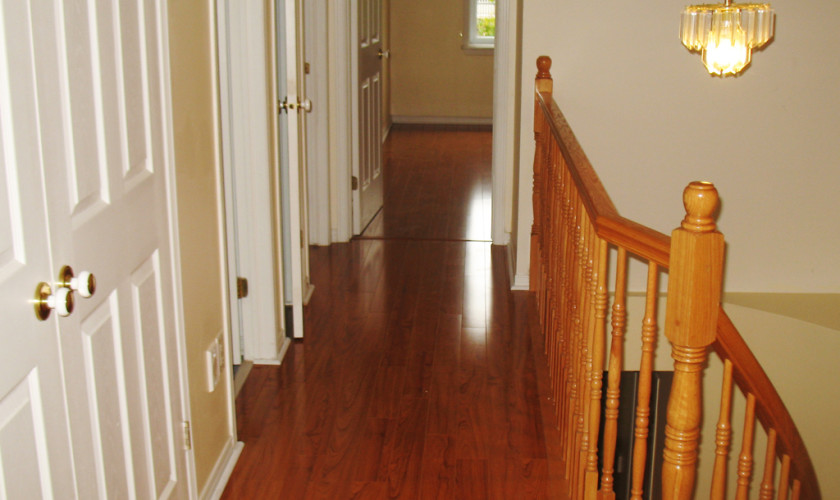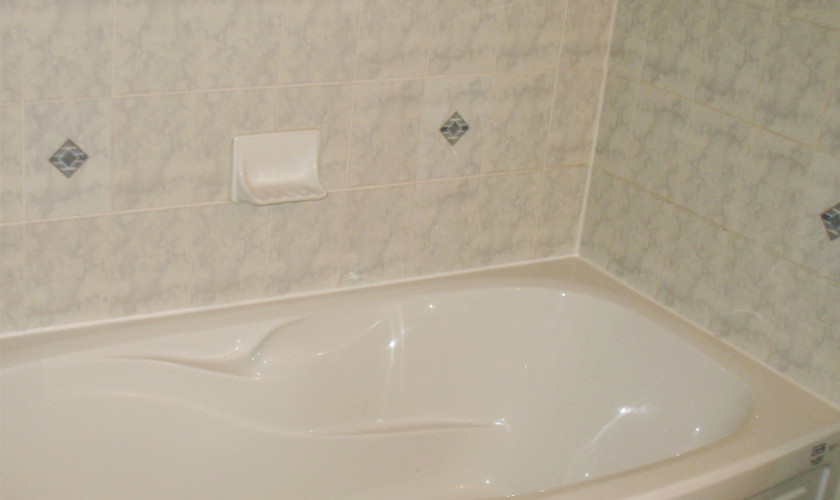Description
Highlights: 312 Berrigan Dr, Barrhaven, Nepean, ON
| Neighborhood: | Woodroffe Estates | Year Built: | 2003 | |
| Lot size: | Imp: 19.69 x 98.43 | Builder: | Richcraft | |
| Model name: | Charleston | Style: | 2 storey,Townhouse | |
| Flooring: | Hardwood, Tile, Carpet W/W & Mixed | Basement: | Fully Finished | |
| Covered Parking | 1 Garage Attached | Outside Parking: | 1 |
Remarks: Fully Loaded. Fabulous 1840 sq.ft. of bright living space in the CHARLESTON well designed model! Features are gleaming hardwood in separate dining room and living room, enjoyable family room with gas fire place & 3 spacious bedrooms with 3 baths. Backyard is fully fenced & basement is professionally finished. Close to Public & Catholic schools, parks & minutes to downtown & bus routes. Comes with all 5 appliances, garage door opener, central vac, fenced, custom designed curtains.
Room Dimensions:
| LVGRM | Main 10.90 x 16.00 | MBED | 2nd Level 12.10 x 15.00 | |
| DINRM | Main 10.10 x 11.00 | BED2 | 2nd Level 9.40 x 11.00 | |
| KITCH | Main 8.00 x 10.00 | BED3 | 2nd Level 9.40 x 14.60 | |
| FAMRM | Basement 11.70 x 15.10 |
LAUND | Basement | |
| DEN | None | Rm1 | Ensuite 4 Piece | |
| FBATH | 2nd Level | Rm2 | Walk-in Closet | |
| PBATH | Main | Rm3 | Eating Area Main 10.40 x 9.90 |
Amenities
- Air conditioning
- Balcony
- Bedding
- Cable TV
- Coffee pot
- Dishwasher
- Dryer
- Fan
- Fridge
- Internet
- Iron
- Microwave
- Oven
- Parking
- Pool
- Stove
- Toaster
- Washer
