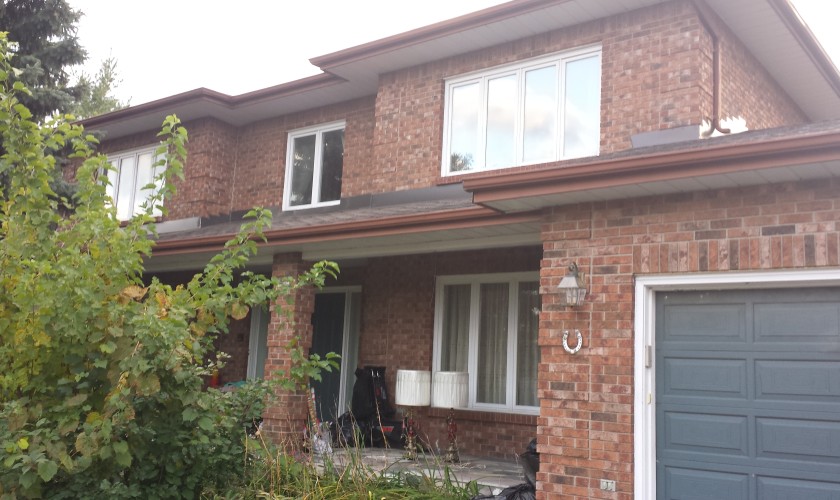508 Aberfoyle Crescent, Ottawa, ON, K2K 3R2
Description
Highlights:
| Neighborhood: | Morgans Grant | Year Built: | 2006 | |
| Lot size: | Imp: 20.01 x 101.71 | Builder: | Claridge | |
| Model name: | Longshire | Style: | 2 storey,Row Unit | |
| Flooring: | Carpet Wall to Wall | Basement: | Fully Finished | |
| Parking: | 1 Garage Attached | Outside Parking: | 2 |
Remarks Upgraded ceramic tiled eat-in kitchen as well as appliances with wide pantry & lots of cupboards, Upgraded underpad & berber carpet, formal living room & din room, den with french door, large living room: with gas fireplace, main floor washer & dryer, spacious master bedroom with double doors, walk-in closet & 4 piece ensuite, Central Vac rough-in, Finished lower level. Great location near golf, playgrounds, public transit, and much more!
Room Dimensions:
| LVGRM | Main 16.10 x 10.06 | MBED | 2nd Level 14.02 x 13.00 | |
| DINRM | Main 13.09 x 10.00 | BED 2 | 2nd Level 14.06 x 9.06 | |
| KITCH | Main 11.00 x 6.04 | BED 3 | 2nd Level 10.06 x 9.06 | |
| DEN | Main 12.00 x 8.06 | EN-SUITE | 2nd Level, 4 Piece | |
| LAUNDRY | Main | FBATH | 2nd Level, 4 Piece | |
| POWDER | Main | FAMRM | Basement |
Amenities
- Air conditioning
- Balcony
- Bedding
- Cable TV
- Coffee pot
- Dishwasher
- Dryer
- Fan
- Fridge
- Internet
- Iron
- Microwave
- Oven
- Parking
- Pool
- Stove
- Toaster
- Washer

