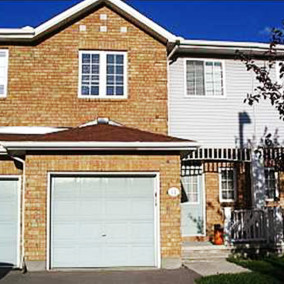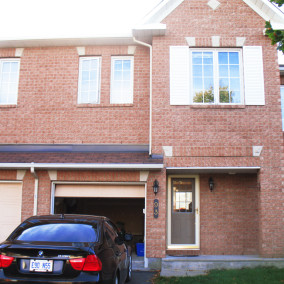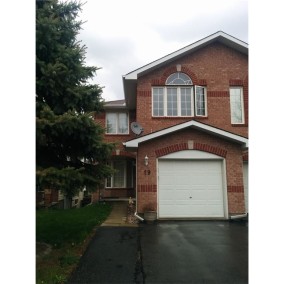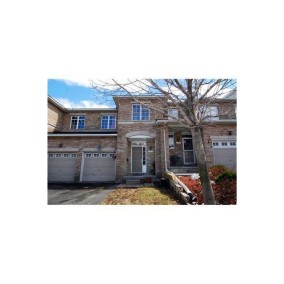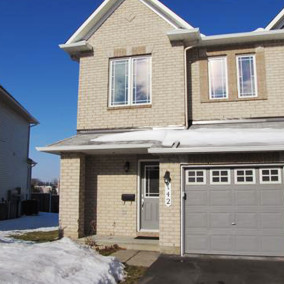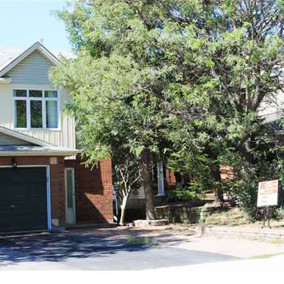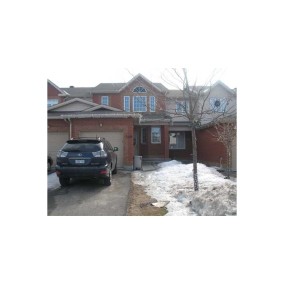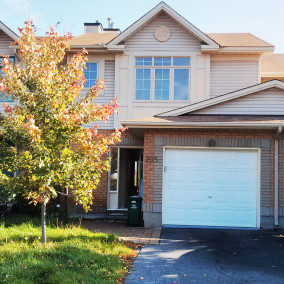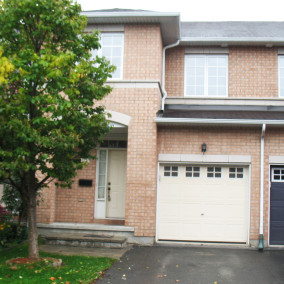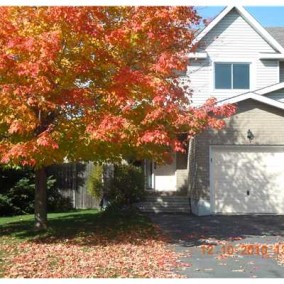Town House
11 Gray Crescent, Ottawa, ON, K2K 3J5
Availability: Unavailable
Highlights: Neighborhood: Village Green Year Built: 2002 Lot size: Imp: 20.01 x 100.06 Builder: Model name: Style: 2 Storey, Row Unit Flooring: Carpet, W/W & Mixed Basement: Fully Finished Parking: 1 Garage Attached Outside Parking: Entrance Backyard Remarks: This bright and spacious townhouse offers: 3 bedrooms, 2.5 bathrooms, professionally finished family room, 1700
93 Southpointe, Ottawa, ON,K2J 4T4
Availability: Unavailable
Highlights: Neighborhood: Barrhaven Year Built: 2000 Lot size: Imp: 20.34 x 102.29 Builder: Model name: Style: 2 Storey, Row Unit Flooring: Laminate, Ceremic Tile Basement: Party Finished Parking: 1 Garage Attached Outside Parking: Entrance Backyard Remarks: Perfect location and perfect townhome with 3 Bedrooms and 2.5 bath. Open concept layout with neutral finishings
19 Wallsend Ave, Ottawa, ON, K2K 3K7
Availability: Unavailable
Room Dimensions: LIVING Main 16′ x 11′ OFFICE Lower 10.5 X 23.6 DINING Main 9’7 x 10’10 Full Bath 2nd Level KITCHEN Main 10′ x 12’5 MBED 2nd Level 15’5 x 10’10 BED 1 2nd Level 10’10 x 14’9 BED 2 2nd Level 9’10 x 9’10 Remarks: Beautiful three bedroom end unit town home. Features include hardwood on
177 Portrush Ave, Ottawa, ON, K2J 5K1
Availability: Unavailable
Highlights: Neighborhood: Longfields / Davidson Heights Year Built: 2006 Lot size: Imp: 19.78 x 98.16 Builder: Richcraft Model name: Charleston Style: 2 Storey, Row unit Flooring: Hardwood on main, Carpet Wall to Wall on 2nd level, Ceramic Tile Basement: Fully Finished Parking: 1 Garage Attached Outside Parking: 2 Entrance Interlocked Backyard Fenced and Interlocked Remarks: Popular
142 Tacom Cl, Ottawa, ON, K2G 4R1
Availability: Unavailable
Highlights: Neighborhood: Chapman Mills Year Built: 2008 Lot size: Imp: 23.56 x 0.00 Builder: Minto Model name: Manhattan Style: 2 Storey, Semi Detached Flooring: Carpet Wall to Wall, Ceramic Tile Basement: Fully Finished Parking: 1 Garage Attached Outside Parking: 4 Entrance Interlocked Backyard Fenced and Interlocked Remarks: Charming Minto Manhattan model on a huge pie
123 Queensbury Drive , Ottawa, ON, K2J 4P2
Availability: Unavailable
Highlights: Neighborhood: Longfields Year Built: 1994 Lot size: Imp: 25.83 x 112.04 Builder: Claridge Model name: Style: 2 Storey, End Row Unit Flooring: Laminate, Ceramic Tile Basement: Fully Finished Parking: 1 Garage Attached, Inside Entry, Outside Parking: 3 Entrance Interlocked Backyard Fenced and Interlocked Remarks: Spacious “END UNIT” across from park…Fireplace in Living Rm + Extra
508 Aberfoyle Crescent, Ottawa, ON, K2K 3R2
Availability: Unavailable
Highlights: Neighborhood: Morgans Grant Year Built: 2006 Lot size: Imp: 20.01 x 101.71 Builder: Claridge Model name: Longshire Style: 2 storey,Row Unit Flooring: Carpet Wall to Wall Basement: Fully Finished Parking: 1 Garage Attached Outside Parking: 2 Remarks Upgraded ceramic tiled eat-in kitchen as well as appliances with wide pantry & lots of cupboards, Upgraded
205 Beatrice dr, Barrhaven, Nepean, ON, K2J 4P2
Availability: Unavailable
Highlights: Neighborhood: Longfields Year Built: 1996 Lot size: Imp: 20.01 x 112.04 Builder: Claridge Model name: Queensbury Style: Row Unit Flooring: Hardwood, Laminate, Carpet on Stairs only, Tile Basement: Fully Finished Parking: 1 Garage Attached Outside Parking: 2 Remarks: Stunning 3 bedroom, 3 bath freehold in family oriented neighbourhood. Many extras including full ensuite, oversized
312 Berrigan Dr, Barrhaven, Ottawa, ON, K2J 5B5
Availability: Unavailable
Highlights: 312 Berrigan Dr, Barrhaven, Nepean, ON Neighborhood: Woodroffe Estates Year Built: 2003 Lot size: Imp: 19.69 x 98.43 Builder: Richcraft Model name: Charleston Style: 2 storey,Townhouse Flooring: Hardwood, Tile, Carpet W/W & Mixed Basement: Fully Finished Covered Parking 1 Garage Attached Outside Parking: 1 Remarks: Fully Loaded. Fabulous 1840 sq.ft. of bright living space
1 Sedona st, Ottawa, ON, K2J 4K5
Availability: Unavailable
Highlights: 1 Sedona st, Barrhaven, Nepean Neighborhood: Barrhaven/Longfields Year Built: 1994 Lot size: Imp: 36.36 x 120.93 Builder: Wedgewood Model name: Style: 2 Storey, Row Unit Flooring: Laminate, ceramic, Lino Basement: Fully Finished Parking: 1 Garage Attached Outside Parking: 4 Remarks:This end unit home is located within walking distance to Park and Ride in family oriented
