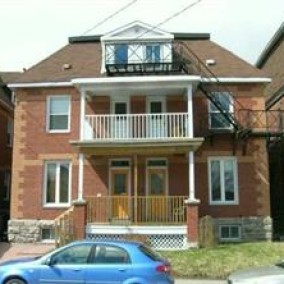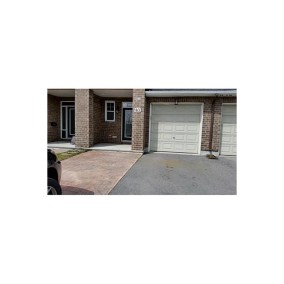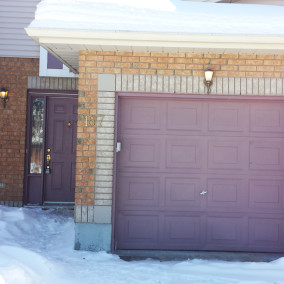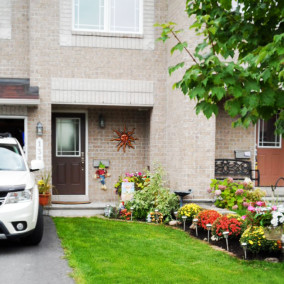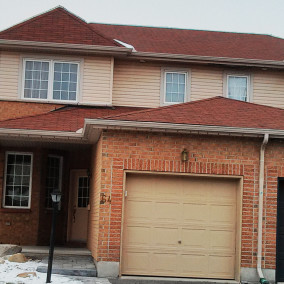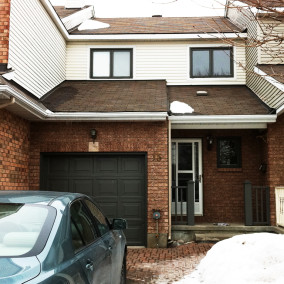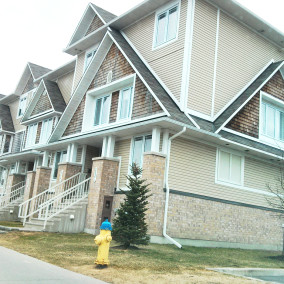All Properties
263-265 Somerset St E, Ottawa, Unit-4,K1N 6V5
Availability: Unavailable
Neighborhood: Sandy Hill Year Built: Old Lot size: 48′ x 70′ Builder: N/A Stories: 3 Style: Detahcch Flooring: Hardwood, Tile Basement: partly finished Parking: N/A Outside Parking: 1 spot Remarks: Great location in the heart of downtown, University of Ottawa nearby. This is a 2 bedrooms and 1 bathroom unit . All utilities are paid by the landlord (heat,
263-265 Somerset St E, ON, Unit-3, K1N 6V5
Availability: Unavailable
Neighborhood: Sandy Hill Year Built: Old Lot size: 48′ x 70′ Builder: N/A Stories: 3 Style: Detahcch Flooring: Hardwood, Tile Basement: partly finished Parking: N/A Outside Parking: 1 spot Remarks: Great location in the heart of downtown, University of Ottawa nearby. This is a 2 bedrooms and 1 bathroom unit with Eat in Kitchen. All utilities are paid by
263-265 Somerset St E, ON, Unit-2, K1N 6V5
Availability: Unavailable
Neighborhood: Sandy Hill Year Built: Old Lot size: 48′ x 70′ Builder: N/A Stories: 3 Style: Detahcch Flooring: Hardwood, Tile Basement: partly finished Parking: N/A Outside Parking: 1 spot Remarks: Great location in the heart of downtown, University of Ottawa nearby. This is a 2 bedrooms and 1 bathroom unit with Eat in Kitchen. All utilities are paid by
263-265 Somerset St E, ON,Unit-1, K1N 6V5
Availability: Unavailable
Neighborhood: Sandy Hill Year Built: Old Lot size: 48′ x 70′ Builder: N/A Stories: 3 Style: Detahcch Flooring: Hardwood, Tile Basement: partly finished Parking: N/A Outside Parking: 1 spot Remarks: Great location in the heart of downtown, University of Ottawa nearby. This is a 3 bedrooms and 1 bathroom unit.n All utilities are paid by the landlord (heat,
80 Oldfield, Ottawa, ON
Availability: Unavailable
Highlights: Neighborhood: Barrhaven Year Built: 2005 Lot size: Imp: 20.13 x 103.50 Builder: Model name: Style: 2 Storey, Row Unit Flooring: Hardwood, Carpet W/W & Mixed, Tile Basement: fully Finished Parking: 1 Garage Attached Outside Parking: Entrance Backyard Remarks: Spacious 3 bedroom home with 9′ ceilings, Oak hardwood & ceramic on main level. Has a formal
157 Beatrice Drive, Barrhaven, Nepean, ON
Availability: Unavailable
Highlights: Neighborhood: Barrhaven Year Built: 1998 Lot size: Imp: 25.43 x 112.04 Builder: Claridge Model name: Queensbury Style: 2 Storey, Row Unit Flooring: Carpet Wall to Wall,Hardwood,Tile Parking: 1 Garage Attached, Inside Entry, Parking Surfaced Outside Parking: Remarks:Extensively renovated End unit 3 bed, 2.5 bath. Located in a family neighbourhood. Hardwood on main floor
133 Forestbrook, Kanata, ON, K2K 0A8
Availability: Unavailable
Highlights: Neighborhood: Morgan Grant Year Built: 2009 Lot size: Imp: 20.34 x 0.00 Builder: Model name: Style: 2 Storey, Row Unit Flooring: Hardwood, Carpet W/W & Mixed Basement: Fully Finished Parking: 1 Garage Attached Outside Parking: Entrance Backyard Remarks: 3 Bedroom Town house with 3 bath rooms 1818 Sqft with hardwood flooring, updated
64 Upney, Ottawa, Nepean, ON, K2J 5G6
Availability: Unavailable
Highlights: Neighborhood: Barrhaven Year Built: 2004 Lot size: Imp: 26.67 x 100.23 Builder: Model name: Style: 2 Storey, Semi Detached Flooring: Carpet Wall to Wall, Tile Basement: Partly Finished Parking: 1 Garage Attached Outside Parking: Entrance Backyard Remarks: Beautiful home located in heart of barrhaven. Partially finished basement with an extra bedroom in the
15 Redpath Dr, Ottawa, ON, K2G 6E4
Availability: Unavailable
Highlights: Neighborhood: Barrhaven/Davidson Height Year Built: 1996 Lot size: Imp: 19.68 x 108.26 Builder: Model name: Style: 2 Storey, Row Unit Flooring: Hardwood, Laminate, Tile Basement: Fully Finished Parking: 1 Garage Attached Outside Parking: Entrance Backyard Remarks: Bright Sunny townhouse, open entry way with cathedral ceilings, oak railings and hardwood floors. Seperate dining
544 B Chapman Mills,Ottawa, ON, K2J 0J2
Availability: Unavailable
Highlights: Neighborhood: Chapman Hills Year Built: 2010 Lot size: Imp: 0.00 x 0.00 Builder: Minto Model name: Gramercy IV Style: Stacked, Row Unit, Upper Flooring: Carpet wall to wall, Lino Parking: 1 Outside Remarks: Minto Built, terrace home, Gramercy IV model with 1370 sq feet. This upper level terrace home comes with 2
